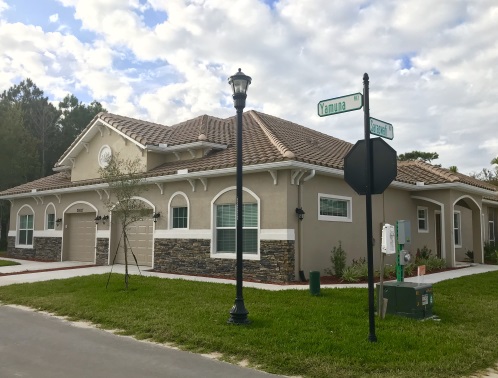(813) 724-3335
Garden Villa G-IV, G-V, G-VI

1 LEVEL LIVING
2-3 BEDROOM +/- DEN
2-3 BATH
1617 – 2,349 SQ FT
1-2 CAR GARAGE
Starting From $249,000
1115 Narmada Way,
Wesley Chapel, FL 33543


(813) 724-3335
Garden Villa G-IV, G-V, G-VI

1 LEVEL LIVING
2-3 BEDROOM +/- DEN
2-3 BATH
1617 – 2,349 SQ FT
1-2 CAR GARAGE
Starting From $249,000
1115 Narmada Way,
Wesley Chapel, FL 33543

